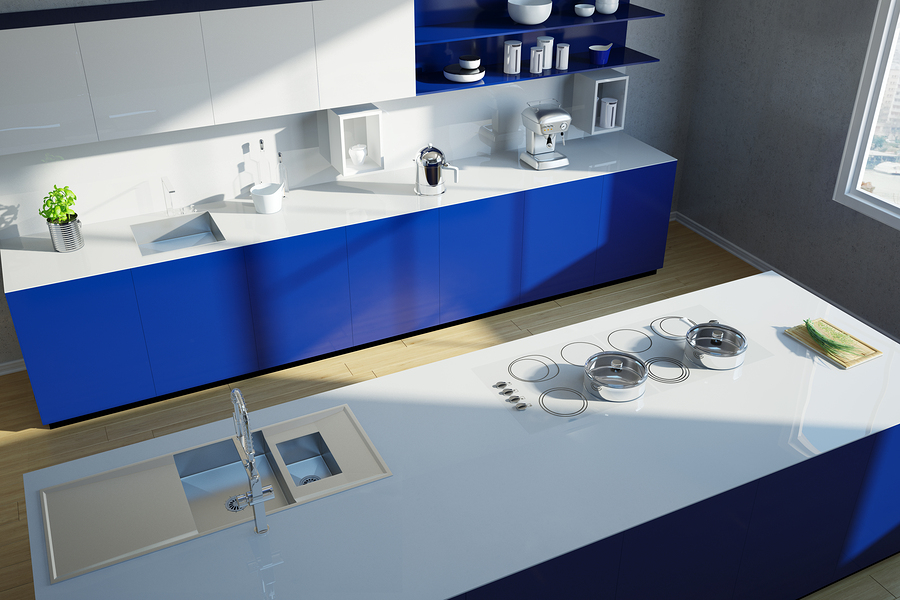
White Cabinets are Out
White cabinets have been a staple of modern kitchen design for a long while, but that time seems to be coming to a close. White cabinets are going out of trend, and are being replaced with bold new color choices and designs. Why Not White? White cabinets have been...
Concrete and Marble in Bathrooms
Marble and concrete are often seen more in a kitchen than most other rooms; but both are becoming increasingly popular in bathrooms this year. With marble, the transition comes from creating a seamless and elegant bathroom space. Designers are moving towards concrete...
Rustic Kitchen Trends 2019
Rustic kitchen design is the perfect way to create a warm, cozy kitchen space. But rustic design does not mean outdated. In this article, we will be exploring the 2019 rustic kitchen trends that are sure to make your kitchen space feel new and proved while still...
4 Ways to Add Texture to A Kitchen
Many modern kitchens feature nothing but sleek and smooth features. This can look visually pleasing, but leaves the room feeling two-dimensional.Texture affects the space by providing both physical and visual breaks to the room, which help define the room more fully....
Bidets are Making a Comeback
While popular in Japan and parts of Europe, bidets haven’t been mainstream in America for a while. Bidets are a cleaner and more environmentally friendly alternative to toilet paper. In the past, bidets are often seen as frivolous or expensive add-on to a bathroom...
Back to Basics – Raw Materials in Kitchen Design
2019 is a year in which we see natural elements reclaiming kitchen remodeling trends. This year, there is a big trend towards more natural and raw materials used in the kitchen space. The use of clean, natural materials and colors creates a more calming and neutral...

Scandinavian Bathroom Design
Scandinavian design style combines simplicity and utility with comfort and function. Homes and rooms that follow this trend make use of clean lines, natural materials, and the use of whites and neutral colors. They are often highlighted with lots of natural...
5 Reasons to Replace Your Dishwasher
Replacing or upgrading the dishwasher is one of the most common aspects of a kitchen remodel. Dishwashers can slowly become worse over time, and it is important to replace your dishwasher when your old one is starting to give you issues. Here are the top 5 reasons you...
Basement Bathroom Design
When adding a bathroom to the basement, or upgrading a pre-existing bathroom, there are a few important considerations to make. There is a lot of unique and interesting choices that you can add to a basement bathroom to make it feel more comfortable. Lighting...

Wooden Kitchen Countertops
While wooden cabinetry has been a staple of kitchen design for decades, wood is quickly growing in popularity as a countertop option. Traditionally the countertop of choice for bars and butcher shops; this design choice is growing in popularity for homes. Wood is...