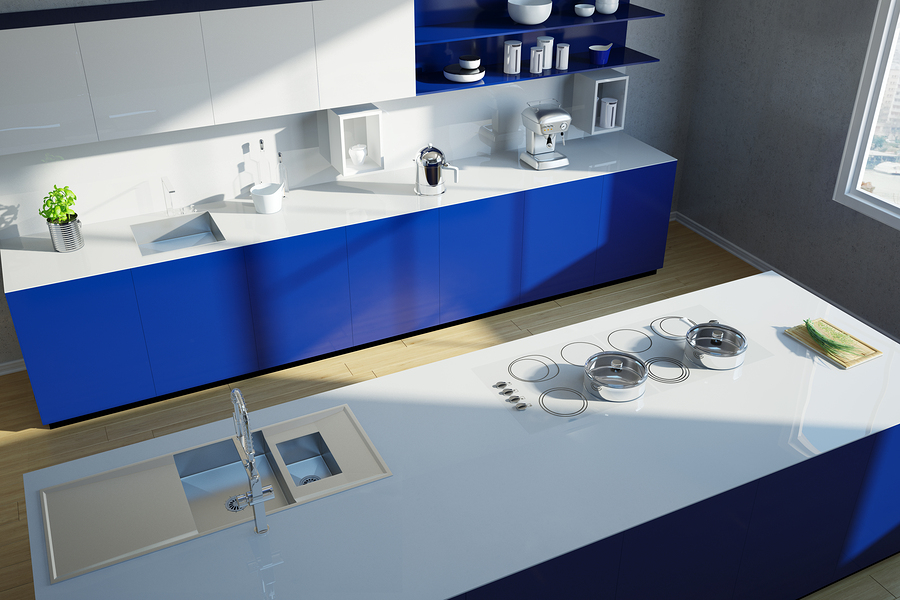by admin | Jun 21, 2019 | Bathroom Refinishing, Trends
Vessel sinks are making a big splash in 2019! Vessel sinks, also referred to as basin sinks, feature large bowls that sit on top of the vanity. This style adds elegance and style to the vanity, and can be an eye-catching part of the bathroom. Breaking away from more...

by admin | Jun 13, 2019 | Kitchen Remodeling, Trends
White cabinets have been a staple of modern kitchen design for a long while, but that time seems to be coming to a close. White cabinets are going out of trend, and are being replaced with bold new color choices and designs. Why Not White? White cabinets have been...
by admin | May 24, 2019 | Kitchen Remodeling, Trends
Rustic kitchen design is the perfect way to create a warm, cozy kitchen space. But rustic design does not mean outdated. In this article, we will be exploring the 2019 rustic kitchen trends that are sure to make your kitchen space feel new and proved while still...
by admin | May 15, 2019 | Kitchen Remodeling, Trends
Many modern kitchens feature nothing but sleek and smooth features. This can look visually pleasing, but leaves the room feeling two-dimensional.Texture affects the space by providing both physical and visual breaks to the room, which help define the room more fully....
by admin | May 10, 2019 | Bathroom Refinishing, Trends
While popular in Japan and parts of Europe, bidets haven’t been mainstream in America for a while. Bidets are a cleaner and more environmentally friendly alternative to toilet paper. In the past, bidets are often seen as frivolous or expensive add-on to a bathroom...
by admin | Apr 19, 2019 | Kitchen Remodeling, Trends
2019 is a year in which we see natural elements reclaiming kitchen remodeling trends. This year, there is a big trend towards more natural and raw materials used in the kitchen space. The use of clean, natural materials and colors creates a more calming and neutral...


